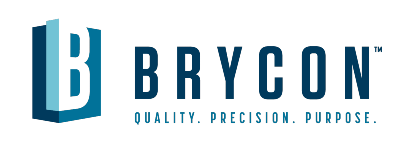City of Goodyear Public Works Building
OWNER: City of Goodyear LOCATION: Arizona DESCRIPTION: Brycon performed tenant improvements to the existing 16,600 SF two-story Public Works building. Scope of work included installing a balcony overlooking the lobby, several new office spaces with cubicles, a new multi-purpose room, and paint refresh throughout the building.










