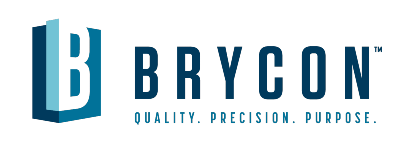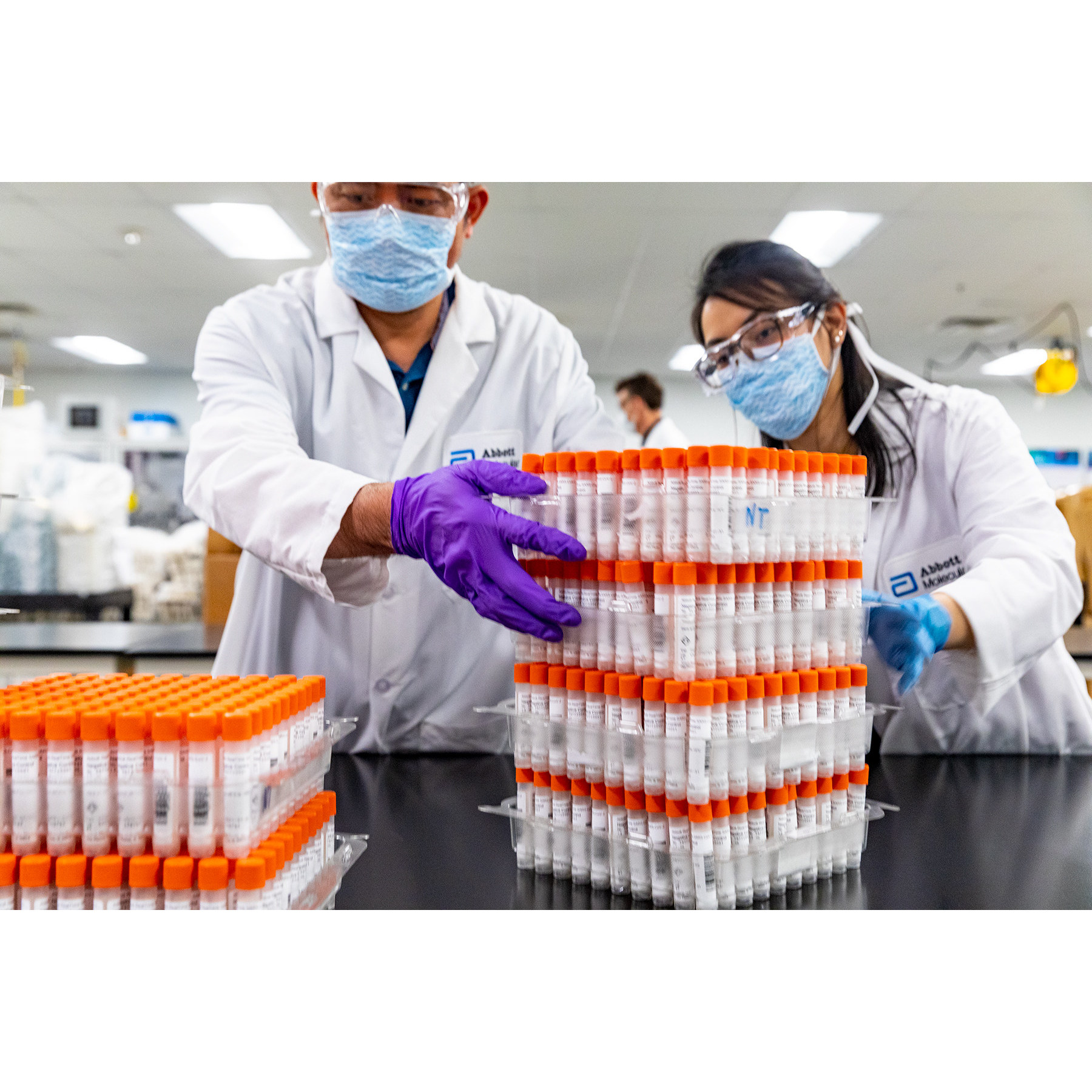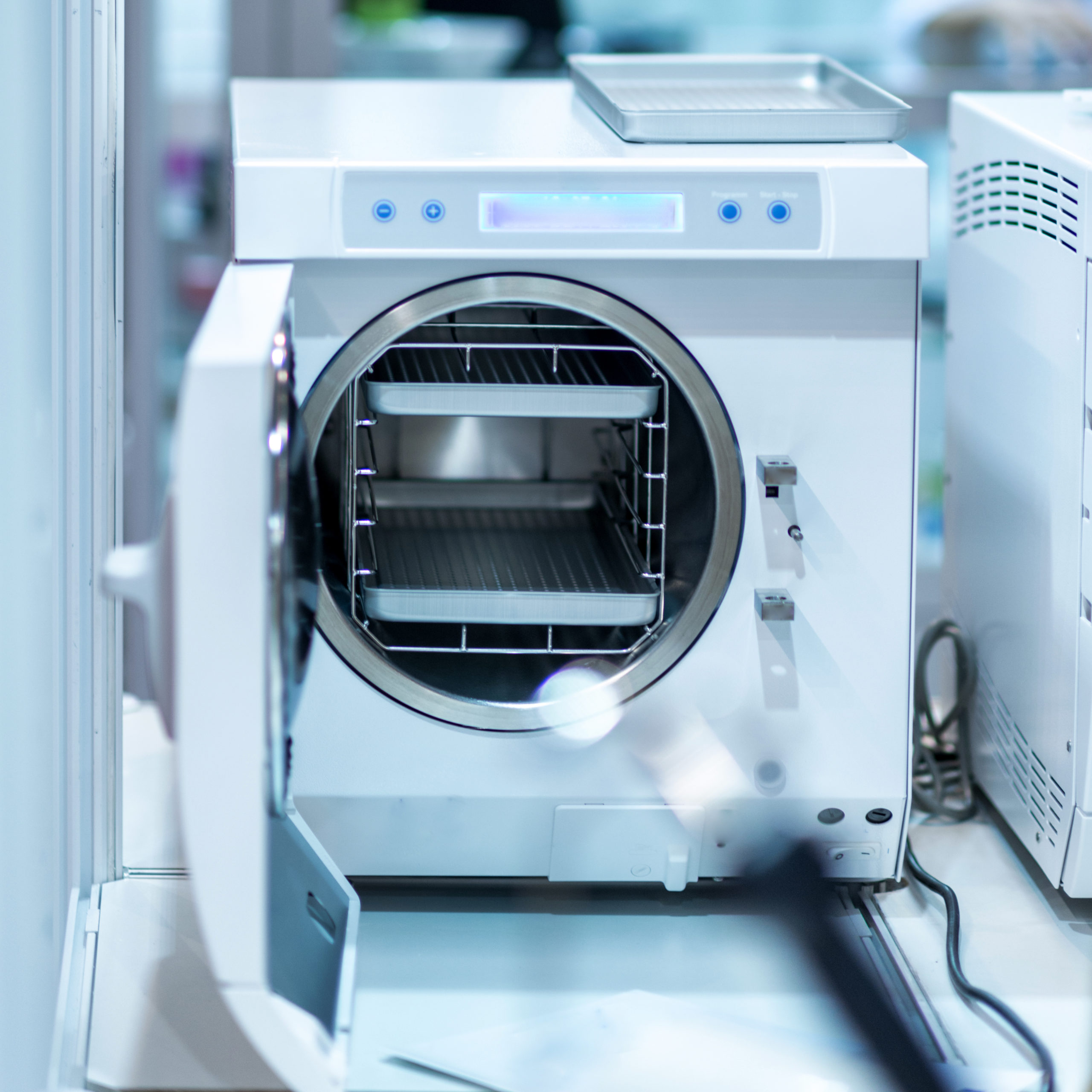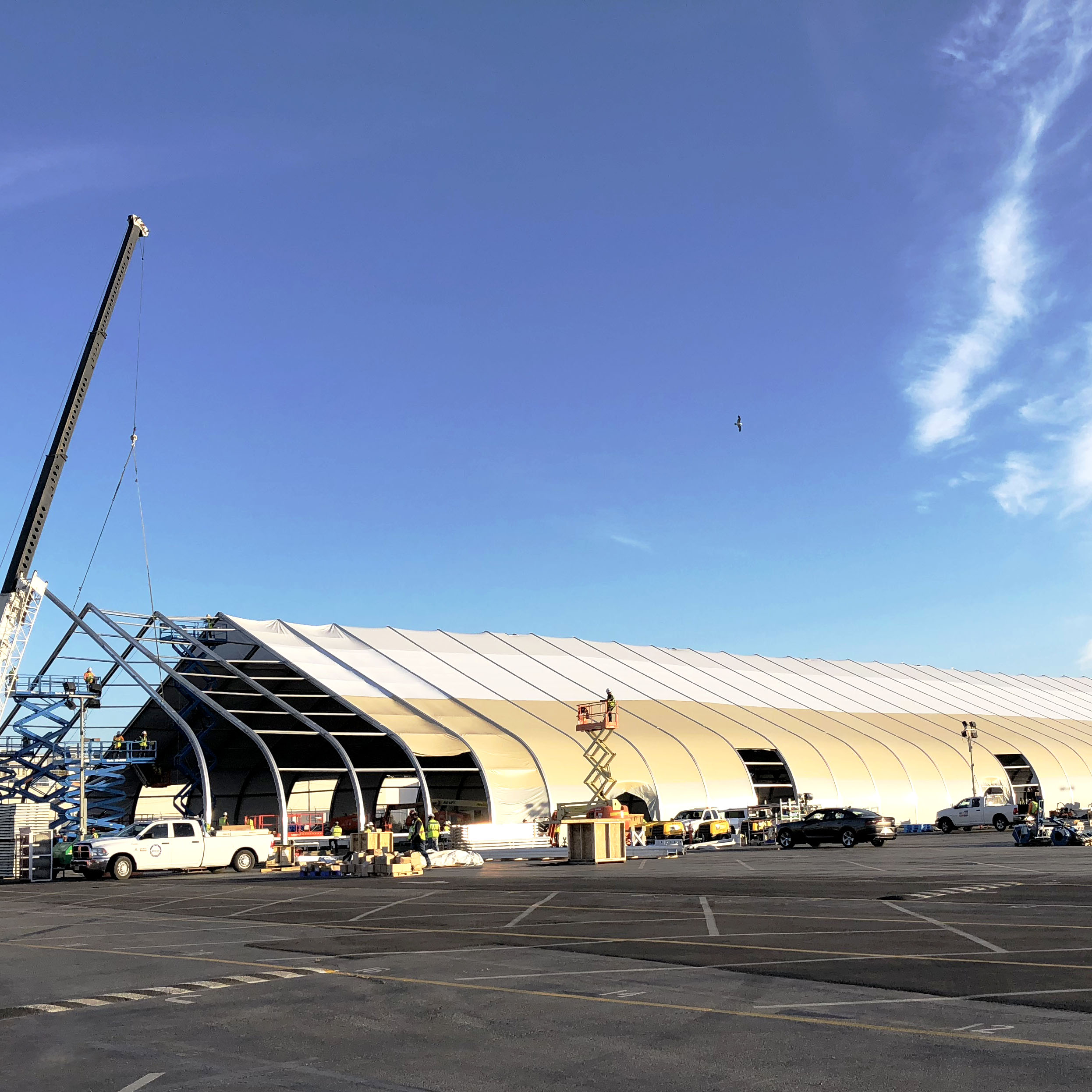OWNER: Hamilton Company
LOCATION: Nevada
SIZE: 14,270 SF
DESCRIPTION: Brycon recently completed a Design-Build project for a 14,270 SF ISO Class 8 temporary cleanroom within an existing and operational concrete tilt building. Value engineering and preconstruction due diligence during design provided decisive benefits to the stakeholders. Brycon self-performed architectural framing and finishes, chilled water piping, compressed air, and electrical scopes. Close collaboration with all project teams to construct the cleanroom within the occupied and operational facility was vital to the successful completion of the project.
This is the 2nd cleanroom and Design-Build project Brycon has completed for The Hamilton Company.














